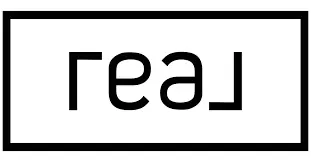$750,000
$749,900
For more information regarding the value of a property, please contact us for a free consultation.
2 Beds
3.5 Baths
1,230 SqFt
SOLD DATE : 06/18/2025
Key Details
Sold Price $750,000
Property Type Townhouse
Sub Type Townhome
Listing Status Sold
Purchase Type For Sale
Square Footage 1,230 sqft
Price per Sqft $609
Subdivision Valmont (Valm)
MLS Listing ID OC25038109
Sold Date 06/18/25
Style Traditional
Bedrooms 2
Full Baths 2
Half Baths 1
HOA Fees $220/mo
Year Built 2004
Property Sub-Type Townhome
Property Description
Rare premier property in Valmont community of Ladera Ranch! This charming townhouse offers amenities few others can boast. One of 6 units with its own 2 car full driveway and one of 8 units with an added tech space and additional balcony at the front of the home with an extra storage closet. Open floor plan with no one above or below. As you enter the home through a tree-lined courtyard, you will find a laundry room that accommodates a full-sized stackable washer and dryer. Additionally, the first floor has a flex space to meet your own needs (exercise room, office, den, reading room, etc.) and direct access to the 2-car garage. Upstairs you find the main living space with a switch activated gas fireplace, ceiling fan, and custom built-in shelves. The dining area has slider access to a 2nd private, covered deck perfect for your morning coffee. Spacious kitchen with generous cabinetry and granite counters. An updated powder room completes this floor. The top-level features dual, primary, en suite bedrooms, both with ceiling fans, upgraded vanities and walk-in closets. Fresh paint, high ceilings and neutral flooring throughout. Neighborhood was re-piped with premium PEX piping. The HOA includes, free internet, clubhouses, pools, water park, spas, parks, sport courts, dog park, skate park, tennis, and much more. This is one you don't want to miss!
Location
State CA
County Orange
Direction O'neil to Eaton to Triad to Valmont
Interior
Interior Features Balcony, Granite Counters, Pantry, Recessed Lighting
Heating Fireplace, Forced Air Unit
Cooling Central Forced Air, Dual
Flooring Carpet, Tile, Wood
Fireplaces Type FP in Living Room, Gas Starter, Raised Hearth
Fireplace No
Appliance Dishwasher, Disposal, Dryer, Microwave, Washer, Double Oven, Gas Oven, Recirculated Exhaust Fan, Self Cleaning Oven, Water Line to Refr, Gas Range
Laundry Electric
Exterior
Parking Features Garage - Single Door
Garage Spaces 2.0
Fence Vinyl
Pool Below Ground, Community/Common, Exercise, Association, Heated, Fenced
Utilities Available Cable Available, Cable Connected, Electricity Available, Electricity Connected, Natural Gas Available, Natural Gas Connected, Phone Available, Sewer Available, Underground Utilities, Water Available, Sewer Connected, Water Connected
Amenities Available Biking Trails, Call for Rules, Hiking Trails, Outdoor Cooking Area, Pets Permitted, Picnic Area, Playground, Sport Court, Barbecue, Pool
View Y/N Yes
Water Access Desc Public
Roof Type Composition,Tile/Clay
Accessibility Low Pile Carpeting
Porch Covered, Deck, Concrete
Building
Story 3
Sewer Public Sewer, Sewer Paid
Water Public
Level or Stories 3
Others
HOA Name LARMAC
Tax ID 93837486
Special Listing Condition Standard
Read Less Info
Want to know what your home might be worth? Contact us for a FREE valuation!

Our team is ready to help you sell your home for the highest possible price ASAP

Bought with Mikaela Webber Regency Real Estate Brokers

"My job is to find and attract mastery-based agents to the office, protect the culture, and make sure everyone is happy! "






