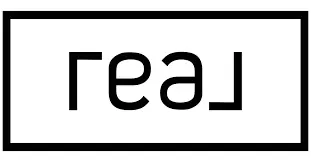$880,000
$889,000
1.0%For more information regarding the value of a property, please contact us for a free consultation.
4 Beds
2 Baths
1,758 SqFt
SOLD DATE : 05/21/2025
Key Details
Sold Price $880,000
Property Type Single Family Home
Sub Type Detached
Listing Status Sold
Purchase Type For Sale
Square Footage 1,758 sqft
Price per Sqft $500
Subdivision San Marcos
MLS Listing ID 250023501
Sold Date 05/21/25
Style Detached
Bedrooms 4
Full Baths 2
HOA Fees $54/mo
HOA Y/N Yes
Year Built 1976
Lot Size 7,100 Sqft
Acres 0.16
Property Sub-Type Detached
Property Description
Charming Single-Story Home on a Private Cul-De-Sac Lot. Nestled in the desirable Grove Park community of San Marcos, this private, single-story home offers a functional layout with vaulted ceilings and a cozy fireplace in the living room. Featuring a spacious primary suite with an en-suite bath, this home is designed for comfort and convenience. Recent upgrades include a new HVAC system (2021) and new windows (2023), adding energy efficiency and peace of mind. The low-maintenance backyard boasts a large covered patio, perfect for outdoor relaxation and entertaining. Additional highlights include a two-car garage, an extremely low HOA, and no Mello-Roos. Residents enjoy access to a community playground and are just minutes from shopping, dining, parks, top-rated schools, and easy access to Highway 78. Don't miss this fantastic opportunity!
Location
State CA
County San Diego
Community San Marcos
Area San Marcos (92069)
Zoning R-1:SINGLE
Rooms
Master Bedroom 16x16
Bedroom 2 12x13
Bedroom 3 12x10
Bedroom 4 11x10
Living Room 15x23
Dining Room combo
Kitchen 22x28
Interior
Interior Features Attic Fan, Bathtub, Ceiling Fan, Laminate Counters, Open Floor Plan, Pantry, Shower, Shower in Tub, Track Lighting, Unfurnished, Cathedral-Vaulted Ceiling
Heating Natural Gas
Cooling Attic Fan, Central Forced Air, Whole House Fan
Flooring Laminate
Fireplaces Number 1
Fireplaces Type FP in Living Room, Blower Fan
Equipment Dishwasher, Disposal, Garage Door Opener, Shed(s), 6 Burner Stove, Electric Range, Range/Stove Hood, Vented Exhaust Fan, Electric Cooking
Appliance Dishwasher, Disposal, Garage Door Opener, Shed(s), 6 Burner Stove, Electric Range, Range/Stove Hood, Vented Exhaust Fan, Electric Cooking
Laundry Garage
Exterior
Exterior Feature Stucco, Drywall Walls
Parking Features Attached, Garage - Front Entry, Garage Door Opener
Garage Spaces 2.0
Fence Full, Gate
Community Features Playground
Complex Features Playground
View Parklike
Roof Type Shingle
Total Parking Spaces 2
Building
Story 1
Lot Size Range 4000-7499 SF
Sewer Public Sewer
Water Meter on Property, Public
Level or Stories 1 Story
Others
Ownership PUD
Monthly Total Fees $54
Acceptable Financing Cash, Conventional, FHA, VA
Listing Terms Cash, Conventional, FHA, VA
Read Less Info
Want to know what your home might be worth? Contact us for a FREE valuation!

Our team is ready to help you sell your home for the highest possible price ASAP

Bought with Melinda DiPerna • Keller Williams Realty
"My job is to find and attract mastery-based agents to the office, protect the culture, and make sure everyone is happy! "






