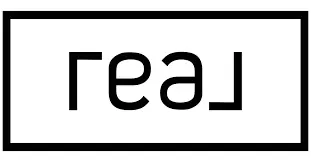$3,125,000
$3,499,999
10.7%For more information regarding the value of a property, please contact us for a free consultation.
4 Beds
6 Baths
4,354 SqFt
SOLD DATE : 04/22/2025
Key Details
Sold Price $3,125,000
Property Type Single Family Home
Sub Type Detached
Listing Status Sold
Purchase Type For Sale
Square Footage 4,354 sqft
Price per Sqft $717
MLS Listing ID SR25054011
Sold Date 04/22/25
Style Detached
Bedrooms 4
Full Baths 3
Half Baths 3
Construction Status Turnkey,Updated/Remodeled
HOA Y/N No
Year Built 1963
Lot Size 0.459 Acres
Acres 0.4595
Property Sub-Type Detached
Property Description
Expansive Rancho Palos Verdes Residence with Panoramic Views. Welcome to 21 Cayuse Lane, a stunning architectural masterpiece offering breathtaking panoramic city and scenic hillside views. This home blends modern elegance with high-end finishes, soaring ceilings, and abundant natural light. The tri-level floor plan flows effortlessly between living spaces, featuring walls of windows that capture the surrounding beauty. The heart of the home is the well-appointed gourmet kitchen, ideally located next to the family room and formal dining area, with direct access to a view deck and built-in BBQperfect for entertaining. This spacious residence boasts 4 bedrooms and 6 bathrooms across approximately 4,360 square feet of living space. The primary suite is a tranquil retreat, while additional bedrooms provide ample space for family and guests. The 0.46-acre lot offers a flat backyard, multiple patios, and expansive decks for dining, entertaining, or simply enjoying the serene surroundings. Modern upgrades include: Whole-house WiFi for uninterrupted connectivity, water filtration system, tankless water heater, programmable commercial-grade Lutron lighting system, theater room with projector and screen, and built in sauna with shower. Nestled in a quiet cul-de-sac, this home provides privacy and tranquility while being just minutes from top-rated schools, shopping, dining, and the vibrant South Bay. This exquisite property truly embodies the best of coastal living on the Palos Verdes Peninsula.
Expansive Rancho Palos Verdes Residence with Panoramic Views. Welcome to 21 Cayuse Lane, a stunning architectural masterpiece offering breathtaking panoramic city and scenic hillside views. This home blends modern elegance with high-end finishes, soaring ceilings, and abundant natural light. The tri-level floor plan flows effortlessly between living spaces, featuring walls of windows that capture the surrounding beauty. The heart of the home is the well-appointed gourmet kitchen, ideally located next to the family room and formal dining area, with direct access to a view deck and built-in BBQperfect for entertaining. This spacious residence boasts 4 bedrooms and 6 bathrooms across approximately 4,360 square feet of living space. The primary suite is a tranquil retreat, while additional bedrooms provide ample space for family and guests. The 0.46-acre lot offers a flat backyard, multiple patios, and expansive decks for dining, entertaining, or simply enjoying the serene surroundings. Modern upgrades include: Whole-house WiFi for uninterrupted connectivity, water filtration system, tankless water heater, programmable commercial-grade Lutron lighting system, theater room with projector and screen, and built in sauna with shower. Nestled in a quiet cul-de-sac, this home provides privacy and tranquility while being just minutes from top-rated schools, shopping, dining, and the vibrant South Bay. This exquisite property truly embodies the best of coastal living on the Palos Verdes Peninsula.
Location
State CA
County Los Angeles
Area Rancho Palos Verdes (90275)
Zoning RPRS20000&
Interior
Interior Features Balcony, Granite Counters, Living Room Balcony, Pantry, Recessed Lighting, Two Story Ceilings
Cooling Central Forced Air, Zoned Area(s)
Flooring Carpet, Stone, Wood
Fireplaces Type FP in Family Room, FP in Living Room, Game Room
Equipment Dishwasher, Microwave, Refrigerator, 6 Burner Stove, Freezer, Barbecue
Appliance Dishwasher, Microwave, Refrigerator, 6 Burner Stove, Freezer, Barbecue
Laundry Laundry Room
Exterior
Parking Features Garage
Garage Spaces 2.0
View Mountains/Hills, Panoramic, Valley/Canyon, City Lights
Roof Type Spanish Tile
Total Parking Spaces 2
Building
Lot Description Cul-De-Sac
Story 3
Sewer Conventional Septic
Water Public
Architectural Style Mediterranean/Spanish
Level or Stories 3 Story
Construction Status Turnkey,Updated/Remodeled
Others
Monthly Total Fees $100
Acceptable Financing Cash, Conventional, Cash To New Loan
Listing Terms Cash, Conventional, Cash To New Loan
Special Listing Condition Standard
Read Less Info
Want to know what your home might be worth? Contact us for a FREE valuation!

Our team is ready to help you sell your home for the highest possible price ASAP

Bought with Cheryl Watson • Estate Properties
"My job is to find and attract mastery-based agents to the office, protect the culture, and make sure everyone is happy! "





