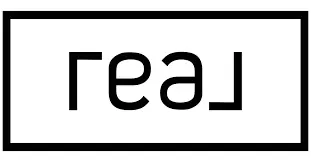$865,000
$860,000
0.6%For more information regarding the value of a property, please contact us for a free consultation.
4 Beds
4 Baths
3,380 SqFt
SOLD DATE : 04/16/2025
Key Details
Sold Price $865,000
Property Type Single Family Home
Sub Type Detached
Listing Status Sold
Purchase Type For Sale
Square Footage 3,380 sqft
Price per Sqft $255
MLS Listing ID IG25039779
Sold Date 04/16/25
Style Detached
Bedrooms 4
Full Baths 3
Half Baths 1
Construction Status Turnkey
HOA Fees $62/mo
HOA Y/N Yes
Year Built 2004
Lot Size 10,454 Sqft
Acres 0.24
Property Sub-Type Detached
Property Description
Welcome to Orangecrest, a beautiful community in one of the most attractive neighborhoods in Riverside, CA. This property is one of the most popular floor-plans in the neighborhood. A 3 bed, 3 bath single-story, plus a bonus 1 bed, 1 bath, and loft upstairs. This 4 bedroom floor-plan (with a double primary suite) is rarely available in today's market. This well-maintained landscape features 4 mature fruit trees: 2 orange, 1 tangerine, and 1 lemon. Inside this home, you'll find upgraded wood and tile flooring, dual-pane windows, and plantation shutters throughout. The separate family and formal living rooms are spacious and inviting. This kitchen includes beautiful granite slab countertops, stainless steel high-end appliances, and recessed lighting. The main primary suite with ensuite and double walk-in closets is downstairs. The ensuite includes a walk-in shower, separate soaking tub, dual sinks, vanity, and private water closet. The upstairs guest bedroom is roomy and includes a full guest bath. Upstairs, you'll find a sprawling loft that could be a second family room, entertainment room, home gym, gaming center, or home office. Shopping, services, highly-rated schools, parks, and the community center are conveniently nearby, as is easy freeway access.
Welcome to Orangecrest, a beautiful community in one of the most attractive neighborhoods in Riverside, CA. This property is one of the most popular floor-plans in the neighborhood. A 3 bed, 3 bath single-story, plus a bonus 1 bed, 1 bath, and loft upstairs. This 4 bedroom floor-plan (with a double primary suite) is rarely available in today's market. This well-maintained landscape features 4 mature fruit trees: 2 orange, 1 tangerine, and 1 lemon. Inside this home, you'll find upgraded wood and tile flooring, dual-pane windows, and plantation shutters throughout. The separate family and formal living rooms are spacious and inviting. This kitchen includes beautiful granite slab countertops, stainless steel high-end appliances, and recessed lighting. The main primary suite with ensuite and double walk-in closets is downstairs. The ensuite includes a walk-in shower, separate soaking tub, dual sinks, vanity, and private water closet. The upstairs guest bedroom is roomy and includes a full guest bath. Upstairs, you'll find a sprawling loft that could be a second family room, entertainment room, home gym, gaming center, or home office. Shopping, services, highly-rated schools, parks, and the community center are conveniently nearby, as is easy freeway access.
Location
State CA
County Riverside
Area Riv Cty-Riverside (92508)
Interior
Interior Features Granite Counters, Recessed Lighting
Cooling Central Forced Air
Flooring Tile
Fireplaces Type FP in Family Room, Gas
Equipment Dishwasher, Microwave, 6 Burner Stove, Double Oven, Gas Oven, Gas Stove, Gas Range
Appliance Dishwasher, Microwave, 6 Burner Stove, Double Oven, Gas Oven, Gas Stove, Gas Range
Laundry Inside
Exterior
Parking Features Garage, Garage - Two Door, Garage Door Opener
Garage Spaces 3.0
Fence Vinyl
Pool Below Ground, Private, Gunite
Utilities Available Cable Available, Electricity Connected, Natural Gas Connected, Phone Available, Sewer Connected, Water Connected
View Mountains/Hills
Roof Type Tile/Clay
Total Parking Spaces 9
Building
Lot Description Cul-De-Sac, Curbs, Sidewalks, Sprinklers In Front, Sprinklers In Rear
Story 2
Lot Size Range 7500-10889 SF
Sewer Public Sewer
Water Public
Level or Stories 2 Story
Construction Status Turnkey
Others
Monthly Total Fees $141
Acceptable Financing Cash, Conventional, FHA, VA, Cash To New Loan
Listing Terms Cash, Conventional, FHA, VA, Cash To New Loan
Special Listing Condition Standard
Read Less Info
Want to know what your home might be worth? Contact us for a FREE valuation!

Our team is ready to help you sell your home for the highest possible price ASAP

Bought with DENNIS ARGUELLO • Southland Real Estate Group Inc.
"My job is to find and attract mastery-based agents to the office, protect the culture, and make sure everyone is happy! "






