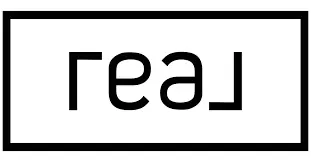$1,340,000
$1,325,000
1.1%For more information regarding the value of a property, please contact us for a free consultation.
4 Beds
2 Baths
1,660 SqFt
SOLD DATE : 04/15/2025
Key Details
Sold Price $1,340,000
Property Type Single Family Home
Sub Type Detached
Listing Status Sold
Purchase Type For Sale
Square Footage 1,660 sqft
Price per Sqft $807
MLS Listing ID PW25055138
Sold Date 04/15/25
Style Detached
Bedrooms 4
Full Baths 2
Construction Status Updated/Remodeled
HOA Y/N No
Year Built 1955
Lot Size 6,204 Sqft
Acres 0.1424
Property Sub-Type Detached
Property Description
This home has been tastefully curated with an elevated Tuscany design from the exterior of the home through the interior. What was once three bedrooms is now a four bedroom with a large primary retreat that includes a custom walk-in closet and a dream come true shower. The second remodeled bathroom includes a shower and tub combo. The open kitchen has been fully remodeled including an island, soft closing drawers, soft closing cabinets, new appliances including a gas stove with six burners, a refrigerator, dishwasher and microwave. The kitchen opens up to the living room, family room and with a sliding door its a perfect indoor outdoor living design. The backyard boasts of options to enjoy new landscaping, pavement for a seating area, a beautiful awning, two driveways with abundant parking and a two car garage finished with drywall, recessed lighting, tankless water heater, washer, dryer connections and a new garage door. The home includes paid off solar, central air, furnace, new windows, new fence around the front of the home, new gates and as a corner lot a vast front yard with new landscaping that includes grass and olive trees. Every inch of this home has been designed to welcome you and your families memories for years to come.
This home has been tastefully curated with an elevated Tuscany design from the exterior of the home through the interior. What was once three bedrooms is now a four bedroom with a large primary retreat that includes a custom walk-in closet and a dream come true shower. The second remodeled bathroom includes a shower and tub combo. The open kitchen has been fully remodeled including an island, soft closing drawers, soft closing cabinets, new appliances including a gas stove with six burners, a refrigerator, dishwasher and microwave. The kitchen opens up to the living room, family room and with a sliding door its a perfect indoor outdoor living design. The backyard boasts of options to enjoy new landscaping, pavement for a seating area, a beautiful awning, two driveways with abundant parking and a two car garage finished with drywall, recessed lighting, tankless water heater, washer, dryer connections and a new garage door. The home includes paid off solar, central air, furnace, new windows, new fence around the front of the home, new gates and as a corner lot a vast front yard with new landscaping that includes grass and olive trees. Every inch of this home has been designed to welcome you and your families memories for years to come.
Location
State CA
County Los Angeles
Area Long Beach (90815)
Zoning LBR1N
Interior
Interior Features Beamed Ceilings, Recessed Lighting
Cooling Central Forced Air
Flooring Linoleum/Vinyl, Tile
Equipment Dishwasher, Dryer, Microwave, Refrigerator
Appliance Dishwasher, Dryer, Microwave, Refrigerator
Exterior
Parking Features Garage
Garage Spaces 2.0
Fence Wood
Utilities Available Electricity Available, Natural Gas Available, Sewer Available, Water Available
View Neighborhood
Total Parking Spaces 7
Building
Lot Description Corner Lot, Sidewalks, Landscaped
Story 1
Lot Size Range 4000-7499 SF
Sewer Public Sewer
Water Public
Level or Stories 1 Story
Construction Status Updated/Remodeled
Others
Monthly Total Fees $32
Acceptable Financing Cash, Conventional, FHA, VA
Listing Terms Cash, Conventional, FHA, VA
Special Listing Condition Standard
Read Less Info
Want to know what your home might be worth? Contact us for a FREE valuation!

Our team is ready to help you sell your home for the highest possible price ASAP

Bought with NON LISTED OFFICE
"My job is to find and attract mastery-based agents to the office, protect the culture, and make sure everyone is happy! "






