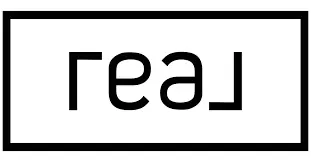$760,000
$750,000
1.3%For more information regarding the value of a property, please contact us for a free consultation.
4 Beds
2 Baths
2,018 SqFt
SOLD DATE : 04/11/2025
Key Details
Sold Price $760,000
Property Type Single Family Home
Sub Type Detached
Listing Status Sold
Purchase Type For Sale
Square Footage 2,018 sqft
Price per Sqft $376
MLS Listing ID IG25050857
Sold Date 04/11/25
Style Detached
Bedrooms 4
Full Baths 2
HOA Y/N No
Year Built 1977
Lot Size 9,350 Sqft
Acres 0.2146
Property Sub-Type Detached
Property Description
This immaculate 4-bedroom, 3-bathroom home is nestled at the end of a quiet cul-de-sac, offering both tranquility and privacy. The residence boasts an inviting and functional layout, with a separate living room, dining room, and a gourmet kitchen that seamlessly flows into the spacious family room. The homes interior is finished with wood or ceramic tile flooring throughout, creating a clean, low-maintenance aesthetic thats both stylish and durable. The gourmet kitchen is a true centerpiece, equipped with top-of-the-line appliances, ample cabinetry with pull-out drawers and granite countertops, perfect for both cooking and entertaining. The family room is bright and cozy with a fireplace with direct access to the outdoor oasis. Step outside to your private backyard retreat, featuring a swimming pool, a large grassy area and lush plants. A covered patio provides a shaded space for dining or lounging, and the outdoor bathroom is convenient when enjoying the pool and backyard space or gardening. For those who love to work on projects, the workshop is a standout feature, complete with electricity and waterideal for hobbies or conversion to an ADU. The property also had two driveways, one leading to the attached 2-car garage and the other to a double gate that opens to the expansive backyard, providing ample space for RV parking, additional vehicles, or other outdoor storage needs. Equipped with owned solar panels, offering energy efficiency and lower utility costs. Don't miss this opportunity to tour this home that combines the best of modern living with ample outdoor space. On
This immaculate 4-bedroom, 3-bathroom home is nestled at the end of a quiet cul-de-sac, offering both tranquility and privacy. The residence boasts an inviting and functional layout, with a separate living room, dining room, and a gourmet kitchen that seamlessly flows into the spacious family room. The homes interior is finished with wood or ceramic tile flooring throughout, creating a clean, low-maintenance aesthetic thats both stylish and durable. The gourmet kitchen is a true centerpiece, equipped with top-of-the-line appliances, ample cabinetry with pull-out drawers and granite countertops, perfect for both cooking and entertaining. The family room is bright and cozy with a fireplace with direct access to the outdoor oasis. Step outside to your private backyard retreat, featuring a swimming pool, a large grassy area and lush plants. A covered patio provides a shaded space for dining or lounging, and the outdoor bathroom is convenient when enjoying the pool and backyard space or gardening. For those who love to work on projects, the workshop is a standout feature, complete with electricity and waterideal for hobbies or conversion to an ADU. The property also had two driveways, one leading to the attached 2-car garage and the other to a double gate that opens to the expansive backyard, providing ample space for RV parking, additional vehicles, or other outdoor storage needs. Equipped with owned solar panels, offering energy efficiency and lower utility costs. Don't miss this opportunity to tour this home that combines the best of modern living with ample outdoor space. Once you see it, you'll love it!!
Location
State CA
County San Bernardino
Area Redlands (92374)
Zoning R-1
Interior
Cooling Central Forced Air
Fireplaces Type FP in Family Room
Laundry Garage
Exterior
Garage Spaces 2.0
Pool Below Ground, Private, Diving Board
View Mountains/Hills, Neighborhood
Total Parking Spaces 2
Building
Lot Description Cul-De-Sac, Curbs, Sidewalks, Landscaped
Story 1
Lot Size Range 7500-10889 SF
Sewer Public Sewer
Water Public
Level or Stories 1 Story
Others
Monthly Total Fees $74
Acceptable Financing Submit
Listing Terms Submit
Special Listing Condition Standard
Read Less Info
Want to know what your home might be worth? Contact us for a FREE valuation!

Our team is ready to help you sell your home for the highest possible price ASAP

Bought with NON LISTED OFFICE
"My job is to find and attract mastery-based agents to the office, protect the culture, and make sure everyone is happy! "






