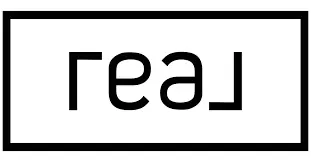$990,000
$975,000
1.5%For more information regarding the value of a property, please contact us for a free consultation.
4 Beds
3 Baths
2,121 SqFt
SOLD DATE : 04/03/2025
Key Details
Sold Price $990,000
Property Type Single Family Home
Sub Type Detached
Listing Status Sold
Purchase Type For Sale
Square Footage 2,121 sqft
Price per Sqft $466
MLS Listing ID NDP2501683
Sold Date 04/03/25
Style Detached
Bedrooms 4
Full Baths 3
HOA Y/N No
Year Built 1989
Lot Size 6,022 Sqft
Acres 0.1382
Property Sub-Type Detached
Property Description
This lovely well-appointed home offers four bedrooms and three bathrooms, with approximately 2,121 square feet of livable space. The tastefully upgraded kitchen features custom cabinetry with under cabinet lighting, granite countertops, a garden window, complemented by KitchenAid stainless steel appliances. The family room features a cozy fireplace creating a warm and inviting atmosphere. All bathrooms have been thoughtfully upgraded with walk-in showers, including a separate soaking tub in the primary suite which also offers a large walk-in closet. Thoughtful details throughout the home include shutters in the living room, dining room, downstairs bedroom/office, and primary bedroom suite, as well as ceiling fans in the family room and all three upstairs bedrooms. The home also features a central vacuum system, a security alarm system, and security cameras that add peace of mind. Ample storage is provided, with shelving in bedroom closets, storage under the stairs, and cabinets & shelving in garage. Enjoy the outdoor amenities that include a patio cover complete with roll-down shades, lights, and a ceiling fan. The built-in gas fire pit with glass rocks provides both warmth and beauty in chilly evenings, and is perfect for relaxing and entertaining. Fence gates on both sides of the house provide easy access. Keyless entry at garage door adds extra convenience. The home also benefits from PRE-PAID SOLAR, with NO HOA FEES and No Mello Roos. This gem is ideally located in a sought-after neighborhood near shopping, restaurants, schools, and parks, with convenient freeway access
This lovely well-appointed home offers four bedrooms and three bathrooms, with approximately 2,121 square feet of livable space. The tastefully upgraded kitchen features custom cabinetry with under cabinet lighting, granite countertops, a garden window, complemented by KitchenAid stainless steel appliances. The family room features a cozy fireplace creating a warm and inviting atmosphere. All bathrooms have been thoughtfully upgraded with walk-in showers, including a separate soaking tub in the primary suite which also offers a large walk-in closet. Thoughtful details throughout the home include shutters in the living room, dining room, downstairs bedroom/office, and primary bedroom suite, as well as ceiling fans in the family room and all three upstairs bedrooms. The home also features a central vacuum system, a security alarm system, and security cameras that add peace of mind. Ample storage is provided, with shelving in bedroom closets, storage under the stairs, and cabinets & shelving in garage. Enjoy the outdoor amenities that include a patio cover complete with roll-down shades, lights, and a ceiling fan. The built-in gas fire pit with glass rocks provides both warmth and beauty in chilly evenings, and is perfect for relaxing and entertaining. Fence gates on both sides of the house provide easy access. Keyless entry at garage door adds extra convenience. The home also benefits from PRE-PAID SOLAR, with NO HOA FEES and No Mello Roos. This gem is ideally located in a sought-after neighborhood near shopping, restaurants, schools, and parks, with convenient freeway access. Don't miss out on this great opportunity!!
Location
State CA
County San Diego
Area Vista (92081)
Zoning R-1: Singl
Interior
Cooling Central Forced Air
Fireplaces Type FP in Family Room
Laundry Closet Full Sized, Other/Remarks, Inside
Exterior
Garage Spaces 2.0
View Neighborhood
Total Parking Spaces 4
Building
Lot Description Curbs, Sidewalks, Landscaped, Sprinklers In Front, Sprinklers In Rear
Story 2
Lot Size Range 4000-7499 SF
Sewer Public Sewer
Level or Stories 2 Story
Schools
Elementary Schools Vista Unified School District
Middle Schools Vista Unified School District
High Schools Vista Unified School District
Others
Acceptable Financing Cash, Conventional, VA, Cash To New Loan
Listing Terms Cash, Conventional, VA, Cash To New Loan
Special Listing Condition Standard
Read Less Info
Want to know what your home might be worth? Contact us for a FREE valuation!

Our team is ready to help you sell your home for the highest possible price ASAP

Bought with RE/MAX Galaxy
"My job is to find and attract mastery-based agents to the office, protect the culture, and make sure everyone is happy! "






