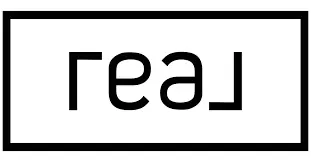
7 Beds
8 Baths
5,293 SqFt
7 Beds
8 Baths
5,293 SqFt
Key Details
Property Type Single Family Home
Sub Type Detached
Listing Status Active
Purchase Type For Sale
Square Footage 5,293 sqft
Price per Sqft $655
MLS Listing ID TR25201548
Bedrooms 7
Full Baths 7
Half Baths 2
Year Built 2012
Property Sub-Type Detached
Property Description
Location
State CA
County Los Angeles
Community Horse Trails
Zoning RESIDENTIA
Direction North of Lemon
Interior
Heating Forced Air Unit
Cooling Central Forced Air
Fireplaces Type FP in Family Room, FP in Living Room
Fireplace No
Exterior
Garage Spaces 3.0
View Y/N Yes
Water Access Desc Public
View City Lights
Building
Story 2
Sewer Public Sewer
Water Public
Level or Stories 2
Others
Tax ID 8735072009
Special Listing Condition Standard


"My job is to find and attract mastery-based agents to the office, protect the culture, and make sure everyone is happy! "






