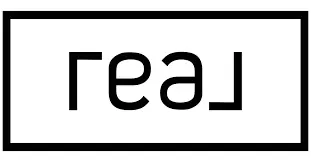5 Beds
6 Baths
3,223 SqFt
5 Beds
6 Baths
3,223 SqFt
Key Details
Property Type Single Family Home
Sub Type Detached
Listing Status Active
Purchase Type For Sale
Square Footage 3,223 sqft
Price per Sqft $511
MLS Listing ID IG25169046
Style Contemporary
Bedrooms 5
Full Baths 6
Year Built 2001
Property Sub-Type Detached
Property Description
Location
State CA
County Riverside
Direction Cross Streets: Chase and Dreamsicles
Interior
Interior Features Granite Counters, Recessed Lighting
Heating Forced Air Unit
Cooling Central Forced Air, Whole House Fan
Flooring Carpet, Linoleum/Vinyl
Fireplaces Type FP in Family Room, FP in Living Room, Gas
Fireplace No
Appliance Dishwasher, Disposal, Microwave, Refrigerator, 6 Burner Stove, Convection Oven, Double Oven, Gas Oven, Self Cleaning Oven, Water Line to Refr, Gas Range
Laundry Washer Hookup, Gas & Electric Dryer HU
Exterior
Parking Features Direct Garage Access, Garage - Three Door
Garage Spaces 6.0
Utilities Available Cable Available, Electricity Connected, Natural Gas Connected, Phone Available, Sewer Connected, Water Connected
View Y/N Yes
Water Access Desc Public
Roof Type Concrete,Tile/Clay
Accessibility 2+ Access Exits
Porch Covered, Concrete, Patio, Wood
Building
Story 1
Sewer Public Sewer
Water Public
Level or Stories 1
Others
Tax ID 113340049
Special Listing Condition Standard
Virtual Tour https://my.matterport.com/show/?m=hxBN4o6e7K7

"My job is to find and attract mastery-based agents to the office, protect the culture, and make sure everyone is happy! "






