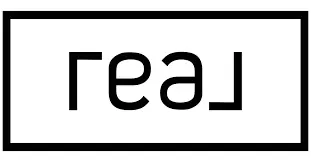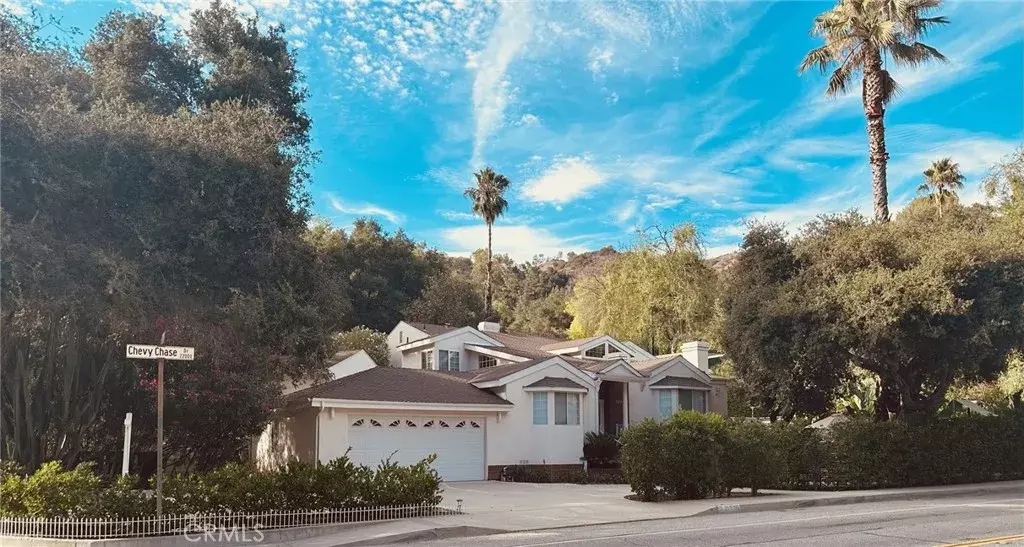REQUEST A TOUR If you would like to see this home without being there in person, select the "Virtual Tour" option and your agent will contact you to discuss available opportunities.
In-PersonVirtual Tour

$ 6,950
4 Beds
3 Baths
3,375 SqFt
$ 6,950
4 Beds
3 Baths
3,375 SqFt
Key Details
Property Type Single Family Home
Sub Type Detached
Listing Status Active
Purchase Type For Rent
Square Footage 3,375 sqft
MLS Listing ID GD25169672
Bedrooms 4
Full Baths 3
Property Sub-Type Detached
Property Description
In Glendales desirable Chevy Chase Estates, this immaculate 4 bedroom 3 bath renovated home offers over 3,300 sqare feet of open floorplan with soaring ceilings, dining, and living areas. The gourmet kitchen with granite countertops, lots of storage & high end appliances all of which is open to the large formal dining room. There a dedicated laundry room with storage, a coat and shoe closet & a large remodeled guest bathroom that is just off the great room. The great room offers a spacious open livingroom with lots of natural light, a wet bar, a modern fireplace & direct access to the garden areas for outdoor enjoyment. Upstairs, there are four bright, spacious bedrooms all with large closets & with views of the lush landscaping outdoors. The primary suite is a spa like retreat, complete with a wet bar, spa inspired bathroom, and a large walk-in closet in addition to a secondary large clsoet for additional storage. Furthermore, an upstairs loft style den off with high ceilings and a decorative fireplace make it a great multi purpose space. There are two more fully remodeled bathrooms, as well as, additional hallway closets, including a cedar lined closet, completes the wonderful upstairs level. The lush landscaped garden includes multiple areas for dining, entertaining, and relaxation surrounded by mature trees, fruit trees, and flowers. There is a two-car garage & the driveway area is spacious enough to accommodate additional vehicles for off street parking. The mountain views and easy access to the Chevy Chase country club offering dining & golfing, as well as, close prox
Location
State CA
County Los Angeles
Zoning Public Rec
Direction Glenoaks Blvd to Columbus
Interior
Cooling Central Forced Air
Fireplaces Type FP in Living Room
Fireplace No
Exterior
Garage Spaces 2.0
View Y/N No
Building
Story 2
Level or Stories 2
Others
Tax ID 5663010001

Listed by Diki Stepanian Engel & Volkers Pasadena

"My job is to find and attract mastery-based agents to the office, protect the culture, and make sure everyone is happy! "






