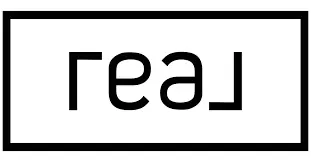4 Beds
2 Baths
1,650 SqFt
4 Beds
2 Baths
1,650 SqFt
OPEN HOUSE
Sun Jun 29, 1:00pm - 4:00pm
Key Details
Property Type Single Family Home
Sub Type Detached
Listing Status Active
Purchase Type For Sale
Square Footage 1,650 sqft
Price per Sqft $993
MLS Listing ID PW25144591
Style Detached
Bedrooms 4
Full Baths 2
Construction Status Turnkey
HOA Y/N No
Year Built 1957
Lot Size 7,262 Sqft
Acres 0.1667
Property Sub-Type Detached
Property Description
4 BD | 3 BA | Pool | Extensively Remodeled, located at 11832 Weatherby RD. Step into this stunning Rossmoor pool home where high design meets California comfort. Extensively updated with thoughtful detail, this chic retreat blends clean lines, luxurious finishes, and effortless flow, perfect for both elevated entertaining and everyday living. Inside, you'll find open-concept living spaces filled with natural light, a sleek chefs kitchen with premium appliances and striking slab countertops, and seamless indoor-outdoor transitions leading to your private backyard oasis. The resort-style setting features a sparkling pool, spacious patio, and beautifully landscaped grounds ideal for gatherings or quiet relaxation. Prime Rossmoor Location Nestled in one of Orange Countys most sought-after neighborhoods, this home offers unbeatable access to local lifestyle amenities: Minutes to beautiful beaches, boutique shopping, and exceptional dining Close to tennis and pickleball courts, sprawling parks, and community recreation Zoned for the top-rated Los Alamitos Unified School District, including: Rossmoor Elementary (9/10 GreatSchools) Jack L. Weaver Elementary (#19 in California) Los Alamitos High School (A+ rated) This is a home that balances sophistication with warmth, style with substancedesigned for modern living in a premier location. Welcome to Rossmoor.
Location
State CA
County Orange
Area Oc - Los Alamitos (90720)
Interior
Interior Features Copper Plumbing Partial
Cooling Central Forced Air
Flooring Carpet, Linoleum/Vinyl, Tile
Fireplaces Type FP in Living Room, Gas Starter
Equipment Dishwasher, Double Oven
Appliance Dishwasher, Double Oven
Laundry Garage
Exterior
Exterior Feature Wood
Garage Spaces 2.0
Pool Below Ground, Private
View Pool, Neighborhood
Total Parking Spaces 2
Building
Lot Description Curbs, Sidewalks
Story 1
Lot Size Range 4000-7499 SF
Sewer Public Sewer
Water Public
Architectural Style Cape Cod
Level or Stories 1 Story
Construction Status Turnkey
Others
Monthly Total Fees $57
Miscellaneous Gutters,Storm Drains
Acceptable Financing Cash To New Loan
Listing Terms Cash To New Loan
Special Listing Condition Standard

"My job is to find and attract mastery-based agents to the office, protect the culture, and make sure everyone is happy! "






