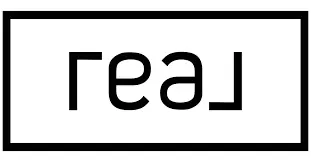3 Beds
4 Baths
3,390 SqFt
3 Beds
4 Baths
3,390 SqFt
OPEN HOUSE
Sat Jun 21, 12:00pm - 3:00pm
Sun Jun 22, 12:00pm - 3:00pm
Key Details
Property Type Single Family Home
Sub Type Detached
Listing Status Active
Purchase Type For Sale
Square Footage 3,390 sqft
Price per Sqft $483
Subdivision North Escondido
MLS Listing ID 250031172
Style Detached
Bedrooms 3
Full Baths 3
Half Baths 1
HOA Fees $187/mo
HOA Y/N Yes
Year Built 2018
Lot Size 0.410 Acres
Acres 0.41
Property Sub-Type Detached
Property Description
Location
State CA
County San Diego
Community North Escondido
Area Escondido (92026)
Rooms
Family Room 22x19
Other Rooms 11x16
Master Bedroom 20x14
Bedroom 2 12x11
Bedroom 3 11x17
Living Room 11x22
Dining Room 12x22
Kitchen 22x16
Interior
Heating Natural Gas
Cooling Central Forced Air
Flooring Carpet, Tile
Fireplaces Number 1
Fireplaces Type FP in Family Room
Equipment Dishwasher, Disposal, Dryer, Microwave, Refrigerator, Built In Range, Convection Oven, Gas Range, Counter Top, Gas Cooking
Appliance Dishwasher, Disposal, Dryer, Microwave, Refrigerator, Built In Range, Convection Oven, Gas Range, Counter Top, Gas Cooking
Laundry Laundry Room
Exterior
Exterior Feature Stucco
Parking Features Attached
Garage Spaces 3.0
Fence Full, Wood
Roof Type Tile/Clay
Total Parking Spaces 6
Building
Story 1
Lot Size Range .25 to .5 AC
Sewer Sewer Connected
Water Meter on Property
Level or Stories 1 Story
Others
Ownership Fee Simple
Monthly Total Fees $187
Acceptable Financing Cal Vet, Cash, Conventional, FHA
Listing Terms Cal Vet, Cash, Conventional, FHA

"My job is to find and attract mastery-based agents to the office, protect the culture, and make sure everyone is happy! "






