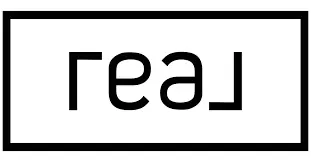Anntoinette N. Trotty-Smith
Anntoinette Trotty & Associates Real Estate Group
info@anntoinettetrotty.com +1(619) 416-59785 Beds
6 Baths
7,470 SqFt
5 Beds
6 Baths
7,470 SqFt
Key Details
Property Type Single Family Home
Sub Type Detached
Listing Status Active
Purchase Type For Sale
Square Footage 7,470 sqft
Price per Sqft $796
Subdivision Rancho Santa Fe
MLS Listing ID 250030677
Style Detached
Bedrooms 5
Full Baths 5
Half Baths 1
HOA Fees $799/mo
HOA Y/N Yes
Year Built 2000
Lot Size 0.730 Acres
Acres 0.7
Property Sub-Type Detached
Property Description
Step into refined elegance at 6906 Royal Birkdale, a newly updated estate in the exclusive guard-gated community of The Farms in Rancho Santa Fe. Set on a private corner lot, this 7,470 sq. ft. home blends timeless design with modern upgrades—including all-new interior paint and carpet. The main-level primary suite is a private retreat, enhanced with a tranquil sitting area, cozy fireplace, custom motorized blinds, dual walk-in closets, and a completely remodeled spa-inspired bath. Primary bathroom features rain showers, a Victoria + Albert soaking tub, dual primary bath suites with individual vanities and water closets. Additional highlights include a richly paneled library, temperature-controlled wine room, spacious laundry room, solar panels, zoned HVAC, and a three-car garage. This is more than a home—it's a lifestyle of sophistication, privacy, and comfort in one of Rancho Santa Fe's most coveted communities.
Location
State CA
County San Diego
Community Rancho Santa Fe
Area Rancho Santa Fe (92067)
Rooms
Family Room 29x20
Master Bedroom 25x23
Bedroom 2 12x17
Bedroom 3 13x12
Bedroom 4 16x16
Bedroom 5 16x16
Living Room 28x28
Dining Room 17x15
Kitchen 18x12
Interior
Heating Natural Gas
Cooling Central Forced Air, Zoned Area(s)
Flooring Carpet, Stone, Tile, Wood
Fireplaces Number 4
Fireplaces Type FP in Family Room, FP in Living Room, Library, Master Retreat
Equipment Dishwasher, Disposal, Dryer, Fire Sprinklers, Garage Door Opener, Microwave, Pool/Spa/Equipment, Range/Oven, Refrigerator, Solar Panels, Washer, Water Filtration, Built In Range, Convection Oven, Freezer, Ice Maker, Vented Exhaust Fan, Warmer Oven Drawer, Barbecue, Built-In, Counter Top, Gas Cooking
Appliance Dishwasher, Disposal, Dryer, Fire Sprinklers, Garage Door Opener, Microwave, Pool/Spa/Equipment, Range/Oven, Refrigerator, Solar Panels, Washer, Water Filtration, Built In Range, Convection Oven, Freezer, Ice Maker, Vented Exhaust Fan, Warmer Oven Drawer, Barbecue, Built-In, Counter Top, Gas Cooking
Laundry Laundry Room, Inside
Exterior
Exterior Feature Stucco
Parking Features Attached, Garage
Garage Spaces 3.0
Pool Below Ground, Private, Heated, Negative Edge/Inf Pool
View Evening Lights, Golf Course, Greenbelt, Lake/River, Mountains/Hills, Panoramic, Valley/Canyon, Pool
Roof Type Tile/Clay
Total Parking Spaces 7
Building
Story 2
Lot Size Range .5 to 1 AC
Sewer Sewer Connected, Public Sewer
Water Meter on Property
Architectural Style Mediterranean/Spanish
Level or Stories 2 Story
Others
Ownership Fee Simple
Monthly Total Fees $799
Acceptable Financing Cash, Conventional
Listing Terms Cash, Conventional

"My job is to find and attract mastery-based agents to the office, protect the culture, and make sure everyone is happy! "

