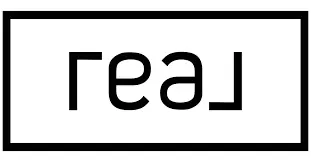Anntoinette N. Trotty-Smith
Anntoinette Trotty & Associates Real Estate Group
info@anntoinettetrotty.com +1(619) 416-59783 Beds
3 Baths
1,375 SqFt
3 Beds
3 Baths
1,375 SqFt
OPEN HOUSE
Sun Jun 15, 2:00pm - 5:00pm
Tue Jun 17, 11:00am - 2:00pm
Thu Jun 19, 5:30pm - 7:30pm
Key Details
Property Type Single Family Home
Sub Type Detached
Listing Status Active
Purchase Type For Sale
Square Footage 1,375 sqft
Price per Sqft $1,014
MLS Listing ID PW25131936
Style Detached
Bedrooms 3
Full Baths 3
HOA Y/N No
Year Built 1930
Lot Size 6,232 Sqft
Acres 0.1431
Property Sub-Type Detached
Property Description
A true design statement in one of LAs most creative neighborhoods, this Highland Park property features a 2-bedroom, 2-bathroom Tudor-style main residence and a beautifully finished 1-bedroom ADU. Thoughtfully reimagined by the acclaimed team at Bungalowe, the home blends historic charm with a refined, modern sensibility. Step inside to a sunlit living room framed by original wood-frame windows and a striking fireplace, setting the tone for a space where every detail has been carefully considered. Natural materials, a soft, earthy palette, and tailored finishes create a calm, cohesive interior that feels both elevated and inviting. In the kitchen, custom cabinetry is paired with soapstone-look quartz countertops that add warmth and visual texture, while Kingston Brass plumbing fixtures and a Bertazzoni Range add a touch of timeless luxury. The layout flows effortlessly into the main living spaces, designed for both connection and comfort. The primary suite is a true retreatspacious, serene, and thoughtfully appointed. Its ensuite bathroom features smooth plaster walls, Kingston Brass fixtures, and a spa-like ambiance. French doors open directly from the bedrooms onto a private back deck, where a towering mature tree shades the yard in dappled light and anchors the outdoor experience with quiet beauty. The second bathroom mirrors the same level of design intention, also finished with plaster walls and high-end Kingston Brass fixtures that unify the homes aesthetic and material palette. The second bedroom doubles as a stylish home office, offering flexibility without compromise. Tucked at the rear of the property, the 1-bedroom ADU includes its own kitchen, living area, and full bath, all designed with the same craftsmanship and cohesion as the main home, perfect for guest or income potential. Additionally, the property includes approximately 425 square feet of bonus space beneath the house, ideal for storage or a creative studio. The spacious backyard offers room to relax, entertain, or garden, perfectly complementing the homes thoughtfully curated interiors. Set on a large lot, this home is more than just a remodel, this is a fully realized vision of design-forward living, where architecture, texture, and natural beauty come together with effortless sophistication.
Location
State CA
County Los Angeles
Area Los Angeles (90042)
Zoning LAR1
Interior
Cooling Central Forced Air
Fireplaces Type FP in Living Room
Equipment Dishwasher, Refrigerator, 6 Burner Stove
Appliance Dishwasher, Refrigerator, 6 Burner Stove
Laundry Kitchen, Inside
Exterior
View Peek-A-Boo, Trees/Woods
Building
Lot Description Sidewalks
Story 1
Lot Size Range 4000-7499 SF
Sewer Public Sewer
Water Public
Architectural Style Craftsman/Bungalow
Level or Stories 1 Story
Others
Acceptable Financing Cash, Conventional, Cash To New Loan
Listing Terms Cash, Conventional, Cash To New Loan
Special Listing Condition Standard

"My job is to find and attract mastery-based agents to the office, protect the culture, and make sure everyone is happy! "






