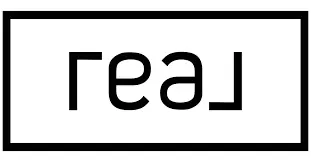4 Beds
3 Baths
2,823 SqFt
4 Beds
3 Baths
2,823 SqFt
OPEN HOUSE
Fri Jun 06, 10:00am - 12:30pm
Sat Jun 07, 12:00pm - 2:00pm
Sun Jun 08, 12:00pm - 2:00pm
Key Details
Property Type Single Family Home
Sub Type Detached
Listing Status Active
Purchase Type For Sale
Square Footage 2,823 sqft
Price per Sqft $635
MLS Listing ID PI25117291
Style Detached
Bedrooms 4
Full Baths 2
Half Baths 1
Construction Status Turnkey
HOA Fees $86/mo
HOA Y/N Yes
Year Built 1999
Lot Size 0.588 Acres
Acres 0.588
Property Sub-Type Detached
Property Description
Welcome to 149 Andre Drive, a refined retreat in the heart of Arroyo Grande's most coveted neighborhood. This beautifully maintained 4-bedroom, 2.5-bathroom residence offers 2,823 sq ft of thoughtfully designed living space on a peaceful, tree-lined street. From the moment you arrive, you'll be captivated by the home's elegant stone faade, mature landscaping, and grand entry with stately columns. Inside, enjoy an open-concept layout with high ceilings, large windows, and abundant natural light throughout. The spacious living areas are ideal for both entertaining and everyday living. The kitchen is well-appointed with quality cabinetry, ample counter space, and a breakfast nook overlooking the private backyard. Retreat to the primary suite, complete with a spa-inspired bathroom and serene views. Three additional bedrooms provide flexibility for guests, a home office, or multigenerational living. Step outside to your private oasis, where a custom patio and native oak trees create a naturally shaded setting perfect for relaxing or hosting under the Central Coast sun. The oversized 3-car garage and wide driveway offer plenty of parking and storage. Located just minutes from the Village of Arroyo Grande, top-rated schools, beaches, and wine country, this home offers the perfect blend of privacy, comfort, and convenience. Dont miss this rare opportunity to own a slice of Arroyo Grande luxury!
Location
State CA
County San Luis Obispo
Area Arroyo Grande (93420)
Zoning PD
Interior
Interior Features Pantry, Recessed Lighting, Sunken Living Room, Vacuum Central
Cooling Central Forced Air
Flooring Carpet, Wood
Fireplaces Type FP in Dining Room, FP in Family Room
Equipment Dishwasher, Microwave, Refrigerator, Water Softener, Double Oven, Gas Range
Appliance Dishwasher, Microwave, Refrigerator, Water Softener, Double Oven, Gas Range
Laundry Laundry Room
Exterior
Exterior Feature Stucco
Parking Features Direct Garage Access, Garage, Garage - Two Door, Garage Door Opener
Garage Spaces 2.0
Utilities Available Cable Available, Cable Connected, Electricity Available, Electricity Connected, Natural Gas Available, Natural Gas Connected, Phone Available, Phone Connected, Sewer Available, Water Available, Sewer Connected, Water Connected
View Mountains/Hills, Ocean, Other/Remarks, Meadow, Peek-A-Boo, Trees/Woods
Roof Type Concrete,Tile/Clay
Total Parking Spaces 6
Building
Lot Description Cul-De-Sac, Curbs, Sidewalks, Landscaped, Sprinklers In Front, Sprinklers In Rear
Story 1
Sewer Public Sewer
Water Public
Architectural Style Craftsman, Craftsman/Bungalow, Custom Built
Level or Stories 1 Story
Construction Status Turnkey
Others
Monthly Total Fees $86
Acceptable Financing Cash, Conventional, FHA, VA, Cash To New Loan
Listing Terms Cash, Conventional, FHA, VA, Cash To New Loan
Special Listing Condition Standard
Virtual Tour https://www.tourfactory.com/idxr3209731

"My job is to find and attract mastery-based agents to the office, protect the culture, and make sure everyone is happy! "






