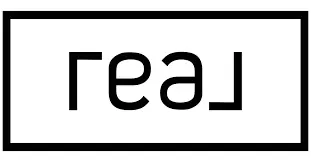3 Beds
2 Baths
1,317 SqFt
3 Beds
2 Baths
1,317 SqFt
OPEN HOUSE
Sat Jun 07, 11:00am - 5:00pm
Sun Jun 08, 11:00am - 5:00pm
Key Details
Property Type Single Family Home
Sub Type Detached
Listing Status Active
Purchase Type For Sale
Square Footage 1,317 sqft
Price per Sqft $698
MLS Listing ID PW25077644
Style Detached
Bedrooms 3
Full Baths 2
Construction Status Turnkey
HOA Y/N No
Year Built 1959
Lot Size 7,700 Sqft
Acres 0.1768
Property Sub-Type Detached
Property Description
Welcome Home! This beautifully updated residence features 3 bedrooms, 2 bathrooms, plus a versatile bonus roomperfect for a home office, guest bedroom, or dining room. The kitchen and bathrooms have been tastefully remodeled, while major upgrades including the roof, electrical, solar panels and HVAC system were completed in 20222023. Step inside to an open-concept layout with recessed lighting and sleek tile flooring throughout. The modern kitchen is a chefs dream, showcasing quartz countertops, stainless steel appliances, and ample cabinetry for all your culinary needs. Energy efficiency takes center stage with fully paid-off solar panels and an upgraded electrical panel, significantly reducing your utility bills. The attached 2-car garage offers direct home access and features EV chargers both inside and outside, perfect for electric vehicle owners. Outside, the expansive backyard offers endless possibilities. With mature citrus trees and plenty of space, its ready for a pool, outdoor kitchen, or even an ADU and JADU for extended living or rental income. Centrally located near schools, hiking and biking trails, and with quick access to the 57, 5, and 91 freeways, your commute is a breeze. Enjoy close proximity to Anaheim Packing House, Angel Stadium, Honda Center, and the magic of Disneyland!
Location
State CA
County Orange
Area Oc - Anaheim (92806)
Interior
Interior Features Recessed Lighting
Cooling Central Forced Air
Flooring Tile
Fireplaces Type FP in Living Room
Equipment Dishwasher, Microwave, Refrigerator, Gas Oven, Gas Range
Appliance Dishwasher, Microwave, Refrigerator, Gas Oven, Gas Range
Laundry Outside
Exterior
Exterior Feature Stucco, Wood, Concrete
Parking Features Garage, Garage - Two Door
Garage Spaces 2.0
Utilities Available Cable Connected, Electricity Connected, Natural Gas Connected, Water Connected
Total Parking Spaces 2
Building
Lot Description Curbs, Sidewalks
Story 1
Lot Size Range 7500-10889 SF
Sewer Public Sewer
Water Public
Architectural Style Ranch
Level or Stories 1 Story
Construction Status Turnkey
Others
Monthly Total Fees $32
Miscellaneous Gutters
Acceptable Financing Cash, Conventional, Exchange, FHA, VA
Listing Terms Cash, Conventional, Exchange, FHA, VA
Special Listing Condition Standard

"My job is to find and attract mastery-based agents to the office, protect the culture, and make sure everyone is happy! "






