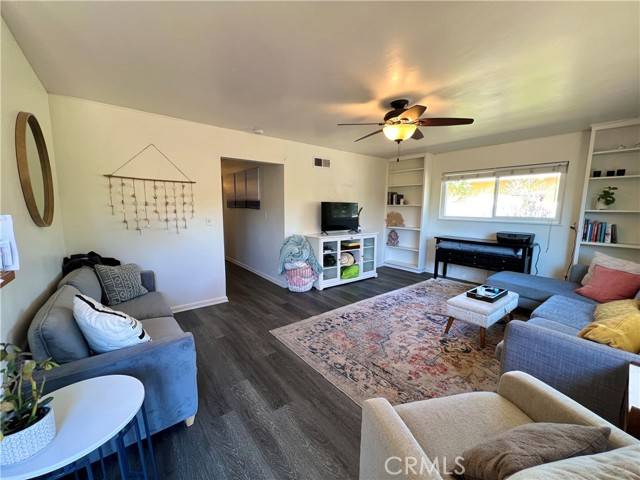3 Beds
2 Baths
1,175 SqFt
3 Beds
2 Baths
1,175 SqFt
Key Details
Property Type Single Family Home
Sub Type Detached
Listing Status Active
Purchase Type For Sale
Square Footage 1,175 sqft
Price per Sqft $977
MLS Listing ID SC25116965
Style Detached
Bedrooms 3
Full Baths 2
HOA Y/N No
Year Built 1959
Lot Size 8,450 Sqft
Acres 0.194
Property Sub-Type Detached
Property Description
Charming single-level 3bed, 2bath home located on a +/- 8,450 square foot parcel near Cal Poly, downtown SLO, groceries and hiking trails. Once inside, a light filled living room is located adjacent to the dining area and kitchen, featuring granite counters and stainless steel appliances. Down the hallway are three guest bedrooms and two full baths. The hall bath offers updated vanity/storage with a soaking tub plus shower, while the primary en-suite bath includes an updated vanity and glass-doored shower. Access to the backyard is from the living room which provides a pavered patio area for entertaining or al fresco dining, views of Bishop Peak as well as underutilized downsloped space. Other features include dual pane windows throughout, vinyl plank flooring, an attached 2-car garage, mature landscaping and a deep driveway for extra parking. Contact your REALTOR to see this home today.
Location
State CA
County San Luis Obispo
Area San Luis Obispo (93405)
Zoning R1
Interior
Interior Features Granite Counters
Flooring Laminate, Linoleum/Vinyl
Equipment Dishwasher, Gas Oven
Appliance Dishwasher, Gas Oven
Laundry Garage
Exterior
Parking Features Garage
Garage Spaces 2.0
Utilities Available Electricity Connected, Natural Gas Connected, Sewer Connected, Water Connected
View Mountains/Hills, Neighborhood
Roof Type Composition
Total Parking Spaces 2
Building
Lot Description Curbs, Sidewalks
Story 1
Lot Size Range 7500-10889 SF
Sewer Public Sewer
Water Public
Level or Stories 1 Story
Others
Miscellaneous Gutters
Acceptable Financing Cash, Conventional
Listing Terms Cash, Conventional
Special Listing Condition Standard

"My job is to find and attract mastery-based agents to the office, protect the culture, and make sure everyone is happy! "






