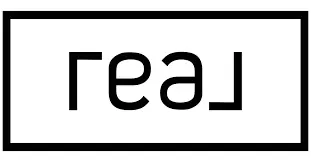5 Beds
4 Baths
2,266 SqFt
5 Beds
4 Baths
2,266 SqFt
OPEN HOUSE
Sat May 31, 1:00pm - 4:00pm
Key Details
Property Type Single Family Home
Sub Type Detached
Listing Status Active
Purchase Type For Sale
Square Footage 2,266 sqft
Price per Sqft $432
MLS Listing ID IV25119781
Style Detached
Bedrooms 5
Full Baths 3
Half Baths 1
Construction Status Updated/Remodeled
HOA Y/N No
Year Built 1964
Lot Size 0.310 Acres
Acres 0.31
Property Sub-Type Detached
Property Description
This home offers the perfect layout and amenities for family life. Whether you're seeking a space to entertain, relax, or make lasting memories, this property has it all. Dont miss the chance to make this incredible home yours. Schedule your tour today and see why this Canyon Crest gem is the perfect place for your family to thrive! Discover the ultimate in luxury living , nestled in the coveted Canyon Crest community. This exquisite residence has undergone extensive upgrades since 2017, offering a harmonious blend of modern convenience and timeless elegance. Step into a beautifully enhanced home featuring two master bedrooms, including a newly added master wing for ultimate privacy and comfort. The heart of the home is the expansive kitchen, complete with a large powered island, a wine fridge, and an innovative electric dustpan for easy cleanup. Entertaining is a breeze with a bifold window that opens up to an exterior bar, seamlessly connecting indoor and outdoor spaces. The property caters to both work and leisure, with a private office space or potential mothers quarters, complete with its own bath. Outdoor enthusiasts will appreciate the camper/RV parking with electric hook-ups, and the secluded backyard sanctuary, adorned with plumerias, offering a tranquil tropical oasis.Enjoy endless summer fun with a remodeled pool featuring a pebble tec finish, BAJA BAY, umbrella ports, and even a water slide. The cabana/poolside bath and gazebo, equipped with a dedicated electric sub-panel, make this an entertainers paradise. Relax in the hot springs hot tub, featuring remote control, bluetooth, and multi-color lighting.The home boasts all-new sewer lines with numerous clean-outs, three upgraded closets courtesy of Closet World, a new air conditioning system with an air handler, and a new water heater. Every room is equipped with ceiling fans, ensuring comfort throughout the year.A multi-purpose area currently serves as a fitness center, offering flexibility for your lifestyle needs. Embrace the serene and secure environment of this tight-knit neighborhood and make the Lukawski House your private retreat.
Location
State CA
County Riverside
Area Riv Cty-Riverside (92506)
Zoning R1065
Interior
Interior Features Copper Plumbing Full, Granite Counters
Cooling Central Forced Air
Flooring Laminate
Fireplaces Type FP in Family Room, FP in Living Room
Equipment Dishwasher, Disposal, Microwave, Gas Oven, Gas Range
Appliance Dishwasher, Disposal, Microwave, Gas Oven, Gas Range
Laundry Laundry Room
Exterior
Parking Features Converted, Direct Garage Access, Garage, Garage - Single Door
Garage Spaces 2.0
Pool Below Ground, Private, Fenced, Pebble, Pool Cover
View Mountains/Hills
Roof Type Shingle
Total Parking Spaces 2
Building
Lot Description Curbs, Sidewalks, Sprinklers In Front, Sprinklers In Rear
Story 1
Sewer Public Sewer
Water Public
Level or Stories 1 Story
Construction Status Updated/Remodeled
Others
Monthly Total Fees $4
Miscellaneous Storm Drains,Suburban
Acceptable Financing Cash To New Loan
Listing Terms Cash To New Loan
Special Listing Condition Standard
Virtual Tour https://my.matterport.com/show/?m=AAP6puSAKAo

"My job is to find and attract mastery-based agents to the office, protect the culture, and make sure everyone is happy! "






