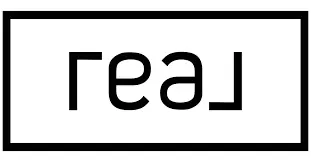4 Beds
3 Baths
2,202 SqFt
4 Beds
3 Baths
2,202 SqFt
OPEN HOUSE
Sat May 31, 12:00pm - 4:00pm
Key Details
Property Type Single Family Home
Sub Type Detached
Listing Status Active
Purchase Type For Sale
Square Footage 2,202 sqft
Price per Sqft $303
MLS Listing ID IV25118872
Style Detached
Bedrooms 4
Full Baths 2
Half Baths 1
HOA Y/N No
Year Built 1996
Lot Size 4,792 Sqft
Acres 0.11
Property Sub-Type Detached
Property Description
Welcome to this beautiful home in the highly sought-after Sycamore Canyon community of Riverside. Boasting 4 bedrooms, 2.5 bathrooms, and approximately 2,200 sqft of thoughtfully designed living space, this residence combines modern comfort with timeless appeal. The open-concept kitchen seamlessly connects to the family room, highlighted by a cozy fireplaceideal for everyday living and entertaining. A formal living and dining room sit beneath soaring ceilings and expansive windows that flood the entryway with natural light, creating a grand and inviting first impression. Upstairs, youll find three spacious bedrooms plus a primary suite, one of the bedrooms includes a convenient ensuite bath that also opens to the hallway. The generously sized primary suite offers a luxurious retreat with a dual-sink vanity, large walk-in closet, and a spacious main bathroom. Step outside to a private 4,792 sqft backyard with serene viewsperfect for enjoying sunsets or relaxing weekends at home. Additional upgrades include fresh interior and exterior paint, Nest smart system, security cameras, and an attached two-car garage with sleek epoxy flooring. Located moments from scenic Sycamore Canyon Park and close to premier shopping centers, UCR, RCC, and the 60, 91, and 215 freewaysthis is Southern California living at its finest.
Location
State CA
County Riverside
Area Riv Cty-Riverside (92507)
Interior
Cooling Central Forced Air
Flooring Carpet, Laminate, Tile
Fireplaces Type FP in Family Room
Laundry Laundry Room
Exterior
Garage Spaces 2.0
View Mountains/Hills
Total Parking Spaces 2
Building
Lot Description Curbs, Sidewalks
Story 2
Lot Size Range 4000-7499 SF
Sewer Public Sewer
Water Public
Level or Stories 2 Story
Others
Monthly Total Fees $14
Acceptable Financing Submit
Listing Terms Submit
Special Listing Condition Standard
Virtual Tour https://www.zillow.com/view-3d-home/0027d778-fb1f-446d-99b0-d4f9d2eb1aa0?setAttribution=mls&wl=true&utm_source=dashboard

"My job is to find and attract mastery-based agents to the office, protect the culture, and make sure everyone is happy! "






