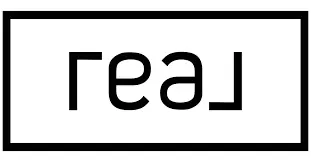4 Beds
3 Baths
2,479 SqFt
4 Beds
3 Baths
2,479 SqFt
OPEN HOUSE
Sat May 31, 12:00pm - 6:00pm
Sun Jun 01, 12:00pm - 6:00pm
Key Details
Property Type Condo
Listing Status Active
Purchase Type For Sale
Square Footage 2,479 sqft
Price per Sqft $443
MLS Listing ID IV25117573
Style All Other Attached
Bedrooms 4
Full Baths 2
Half Baths 1
Construction Status Additions/Alterations,Updated/Remodeled
HOA Y/N No
Year Built 1969
Lot Size 0.280 Acres
Acres 0.28
Property Description
Welcome to this stunning golf course estate in the heart of Canyon Crest, offering breathtaking views and refined living. Situated on a premium lot along the fairway, this home blends timeless elegance with modern luxury. Step into a designer chefs kitchen that will impress the most discerning culinary enthusiast, featuring custom hardwood cabinetry, premium stone countertops with uncut granite edges, a built in huge sub zero refrigerator, professional grade appliances, and rustic exposed beam ceilings in the raised roof that add warmth and character. The oversized island provides ample space for entertaining, while the open layout flows effortlessly into the living and dining areas with two fireplaces. Enjoy serene mornings and golden hour evenings overlooking the lush greens of the Canyon Crest Golf Course from your private backyard paradise under the added outdoor concrete patio. From its architectural charm to its entertainers layout, this is a rare opportunity to own a lifestyle, not just a home. First showings will write this up.
Location
State CA
County Riverside
Area Riv Cty-Riverside (92506)
Zoning R1065
Interior
Interior Features Beamed Ceilings, Granite Counters
Cooling Central Forced Air
Fireplaces Type FP in Family Room, Gas
Equipment Dishwasher, Disposal, Microwave, Refrigerator, 6 Burner Stove, Convection Oven, Freezer, Gas Oven, Gas Stove, Water Line to Refr, Gas Range
Appliance Dishwasher, Disposal, Microwave, Refrigerator, 6 Burner Stove, Convection Oven, Freezer, Gas Oven, Gas Stove, Water Line to Refr, Gas Range
Laundry Laundry Room
Exterior
Exterior Feature Concrete
Parking Features Garage
Garage Spaces 2.0
Utilities Available Electricity Connected, Natural Gas Connected, Sewer Connected, Water Connected
View Golf Course, Mountains/Hills, Panoramic, Other/Remarks, Neighborhood, Trees/Woods, City Lights
Roof Type Tile/Clay,Shingle
Total Parking Spaces 2
Building
Lot Description Curbs, Landscaped, Sprinklers In Front, Sprinklers In Rear
Story 1
Sewer Public Sewer
Water Public
Architectural Style Mediterranean/Spanish, Traditional
Level or Stories 1 Story
Construction Status Additions/Alterations,Updated/Remodeled
Others
Monthly Total Fees $4
Miscellaneous Gutters,Storm Drains,Suburban
Acceptable Financing Cash, Conventional, FHA, VA, Submit
Listing Terms Cash, Conventional, FHA, VA, Submit
Special Listing Condition Standard
Virtual Tour https://www.wellcomemat.com/mls/54fb6bd99ba61m5uo

"My job is to find and attract mastery-based agents to the office, protect the culture, and make sure everyone is happy! "






