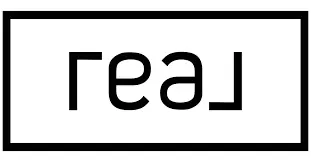2 Beds
2 Baths
957 SqFt
2 Beds
2 Baths
957 SqFt
OPEN HOUSE
Sat May 31, 2:00pm - 4:00pm
Sun Jun 01, 2:00pm - 4:00pm
Sat Jun 07, 2:00pm - 4:00pm
Sun Jun 08, 2:00pm - 4:00pm
Sat Jun 14, 2:00pm - 4:00pm
Sun Jun 15, 2:00pm - 4:00pm
Key Details
Property Type Single Family Home
Sub Type Patio/Garden
Listing Status Active
Purchase Type For Sale
Square Footage 957 sqft
Price per Sqft $642
MLS Listing ID OC25112058
Style All Other Attached
Bedrooms 2
Full Baths 2
Construction Status Updated/Remodeled
HOA Fees $480/mo
HOA Y/N Yes
Year Built 1984
Lot Size 3.731 Acres
Acres 3.7307
Property Sub-Type Patio/Garden
Property Description
Upper corner unit in the desirable Community of Lake Forest. Fully renovated, kitchen, bathrooms, living room all renovated. The whole Condominium is fully painted. Large private outdoor patio/deck for entertaining. Newly installed central AC.
Location
State CA
County Orange
Area Oc - Lake Forest (92630)
Interior
Interior Features Recessed Lighting
Cooling Central Forced Air
Flooring Laminate
Fireplaces Type FP in Living Room
Equipment Dishwasher, Microwave, Gas Range
Appliance Dishwasher, Microwave, Gas Range
Laundry Closet Full Sized
Exterior
Pool Association
Community Features Horse Trails
Complex Features Horse Trails
Utilities Available Electricity Available
View Neighborhood, Trees/Woods
Total Parking Spaces 2
Building
Lot Description Sidewalks
Story 1
Sewer Public Sewer
Water Public
Level or Stories 1 Story
Construction Status Updated/Remodeled
Others
Monthly Total Fees $488
Acceptable Financing Cash, Cash To New Loan
Listing Terms Cash, Cash To New Loan
Special Listing Condition Standard
Virtual Tour https://www.wellcomemat.com/mls/5aoia4bbf56d1m5qd

"My job is to find and attract mastery-based agents to the office, protect the culture, and make sure everyone is happy! "






