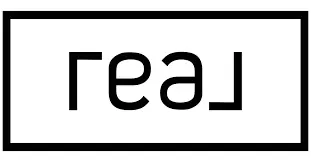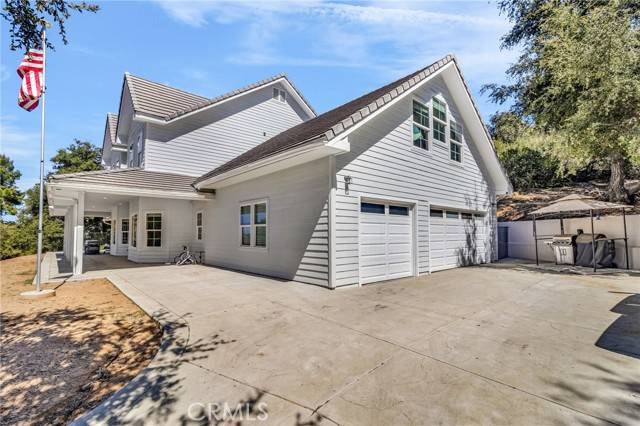Anntoinette N. Trotty-Smith
Anntoinette Trotty & Associates Real Estate Group
info@anntoinettetrotty.com +1(619) 416-59784 Beds
5 Baths
3,308 SqFt
4 Beds
5 Baths
3,308 SqFt
Key Details
Property Type Single Family Home
Sub Type Detached
Listing Status Active
Purchase Type For Sale
Square Footage 3,308 sqft
Price per Sqft $408
MLS Listing ID CV25116327
Style Detached
Bedrooms 4
Full Baths 4
Half Baths 1
HOA Fees $450/qua
HOA Y/N Yes
Year Built 2008
Lot Size 2.370 Acres
Acres 2.37
Property Sub-Type Detached
Property Description
Modern Farmhouse Retreat in Rancho Capistrano Community- A rare Equestrian Oasis. Tucked within the serene Cleveland National Forest, this stunning 5-bedroom 3.5 bath modern Farmhouse offers the perfect blend of country charm and luxury living. Located in the exclusive Rancho Capistrano Community, this custom built 3308 sq ft home sits on 2.37-acre lot, offering privacy, views and endless potential. Inside enjoy a spacious, light filled floor plan with gourmet kitchen expansive living areas, and a luxurious primary suite featuring soak tub, dual vanities, and a separate shower. Primary bedroom on the main floor. Upstairs you have 4 bedrooms and 2 full baths. Making it perfect for family or guest. A 3-car finished garage with vinyl flooring and private gated entry complete the package. Rancho Capistrano is a hidden gem of roughly 130 homes on large lots. At 3000 ft elevation- providing cooler temps and even an occasional snow. The Community offers hiking, horseback riding, clubhouse with tennis/ pickleball and basketball courts. A natural Pond, playground, and year around events all with low HOA dues. Located just a short drive from Lake Elsinore, Orange County Coast, and Temecula Wine County. The property offers the best of both worlds. Peacefull Rural living with easy access to city life and amenities. Don't miss this once in a lifetime opportunity. Your dream home is waiting.
Location
State CA
County Riverside
Area Riv Cty-Lake Elsinore (92530)
Zoning R-1A-2 1/2
Interior
Interior Features Attic Fan, Copper Plumbing Full, Recessed Lighting, Stone Counters
Cooling Central Forced Air
Flooring Linoleum/Vinyl
Fireplaces Type FP in Family Room
Equipment Dishwasher, Disposal, 6 Burner Stove, Gas Oven
Appliance Dishwasher, Disposal, 6 Burner Stove, Gas Oven
Laundry Laundry Room
Exterior
Parking Features Direct Garage Access
Garage Spaces 3.0
Fence Wrought Iron, Vinyl
Community Features Horse Trails
Complex Features Horse Trails
Utilities Available Electricity Connected, Propane, Water Connected
View Panoramic, Rocks, Trees/Woods
Roof Type Tile/Clay
Total Parking Spaces 3
Building
Lot Description National Forest
Story 2
Sewer Conventional Septic
Water Public
Architectural Style Modern, Ranch
Level or Stories 2 Story
Others
Monthly Total Fees $189
Acceptable Financing Conventional, Cash To New Loan
Listing Terms Conventional, Cash To New Loan
Special Listing Condition Standard

"My job is to find and attract mastery-based agents to the office, protect the culture, and make sure everyone is happy! "






