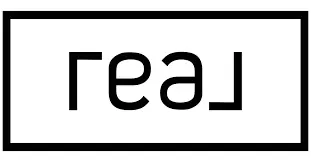3 Beds
2 Baths
1,859 SqFt
3 Beds
2 Baths
1,859 SqFt
Key Details
Property Type Single Family Home
Sub Type Detached
Listing Status Active
Purchase Type For Sale
Square Footage 1,859 sqft
Price per Sqft $338
MLS Listing ID SW25115397
Style Detached
Bedrooms 3
Full Baths 2
HOA Fees $130/mo
HOA Y/N Yes
Year Built 2013
Lot Size 7,405 Sqft
Acres 0.17
Property Sub-Type Detached
Property Description
Welcome to this beautifully maintained single-story home in the desirable Cambria Hills neighborhood. Built in 2013, this 1,859 sq. ft. residence offers a spacious open floor plan with 3 bedrooms, 2 bathrooms, and a versatile office space that can easily be converted into a 4th bedroom. Step inside to find an elegant formal living and dining areaideal for quiet evenings or entertaining guests. The upgraded kitchen is a chefs dream, featuring sleek quartz countertops, a convenient breakfast bar, stainless steel appliances, and a large walk-in pantry. It seamlessly flows into the generous family room, creating the perfect gathering space. Enjoy indoor-outdoor living with sliding glass doors leading to a pool-sized backyardready for your personal touch. The private master suite impresses with double-door entry, a walk-in closet, and a spacious en-suite bathroom complete with dual vanities, an enclosed shower, and a separate soaking tub. Additional highlights include energy-efficient solar panels, an indoor laundry room, and a 3-car garage with direct access. Located at the top of McVicker Canyon Park Way, this home offers peace, privacy, and a prime location. Dont miss the opportunity to make this beautiful home yoursschedule a tour today!
Location
State CA
County Riverside
Area Riv Cty-Lake Elsinore (92530)
Interior
Interior Features Corian Counters, Pantry, Recessed Lighting
Cooling Central Forced Air, High Efficiency
Flooring Carpet, Tile
Equipment Dishwasher, Disposal, Microwave, Solar Panels, Gas Range
Appliance Dishwasher, Disposal, Microwave, Solar Panels, Gas Range
Laundry Laundry Room
Exterior
Parking Features Direct Garage Access
Garage Spaces 3.0
View Mountains/Hills
Total Parking Spaces 3
Building
Lot Description Curbs, Sidewalks
Story 1
Lot Size Range 4000-7499 SF
Sewer Public Sewer
Water Public
Level or Stories 1 Story
Others
Monthly Total Fees $218
Acceptable Financing Conventional, FHA, VA, Cash To New Loan, Submit
Listing Terms Conventional, FHA, VA, Cash To New Loan, Submit
Special Listing Condition Standard

"My job is to find and attract mastery-based agents to the office, protect the culture, and make sure everyone is happy! "






