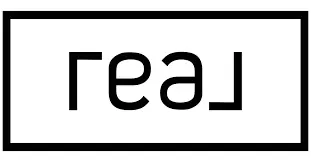4 Beds
3 Baths
2,197 SqFt
4 Beds
3 Baths
2,197 SqFt
Key Details
Property Type Single Family Home
Sub Type Detached
Listing Status Active
Purchase Type For Sale
Square Footage 2,197 sqft
Price per Sqft $268
MLS Listing ID SW25110239
Style Detached
Bedrooms 4
Full Baths 2
Half Baths 1
HOA Fees $154/mo
HOA Y/N Yes
Year Built 2006
Lot Size 3,920 Sqft
Acres 0.09
Property Sub-Type Detached
Property Description
Welcome Home to Exceptional Living & Entertaining. Discover the perfect blend of comfort, style, and community in this beautifully maintained and recently updated 4-bedroom, 2.5-bath residence, nestled within the secure, gated enclave of the Viscaya Community. From the moment you arrive, youll be welcomed by warm, thoughtfully designed spaces that make everyday living and entertaining a true pleasure. This home features an exceptional floor plan for your tasteful living, with a spacious open-concept layout ideal for both lively gatherings and peaceful evenings at home. At the heart of it all is the upgraded, remodeled kitchen, boasting a large island, sleek finishes, and quality appliancesperfect for cooking, casual dining, and hosting. The family room invites you to relax by the cozy fireplace, creating a comfortable ambiance year-round. Upstairs, the expansive primary suite offers a true retreat with a master bath, including double vanities, a soaking tub, separate shower, and a generous walk-in closet. Secondary full baths also feature dual sinks, designed for both convenience and comfort. Enjoy your own private outdoor escape in the fenced backyardperfect for entertaining, playtime, or simply unwinding. The home also includes a 2-car garage and access to Viscayas exceptional amenities including pool, spa, outdoor BBQs, covered entertaining area with kitchen, and 2 playgrounds. Located close to schools, shopping, dining, and major conveniences, this home offers the ideal combination of lifestyle and location. Whether you're hosting friends or enjoying quiet moments, this property is the perfect place to create lasting memories. Don't miss your opportunity to own this beautifully upgraded home in a thriving, gated community!
Location
State CA
County Riverside
Area Riv Cty-Lake Elsinore (92530)
Interior
Cooling Central Forced Air
Fireplaces Type FP in Family Room
Exterior
Garage Spaces 2.0
Pool Below Ground, Association
View Peek-A-Boo
Total Parking Spaces 2
Building
Lot Description Curbs, Sidewalks, Landscaped
Story 2
Lot Size Range 1-3999 SF
Sewer Public Sewer
Water Public
Level or Stories 2 Story
Others
Monthly Total Fees $499
Miscellaneous Storm Drains,Suburban
Acceptable Financing Cash, Conventional, FHA, VA, Cash To New Loan
Listing Terms Cash, Conventional, FHA, VA, Cash To New Loan
Special Listing Condition Standard

"My job is to find and attract mastery-based agents to the office, protect the culture, and make sure everyone is happy! "






