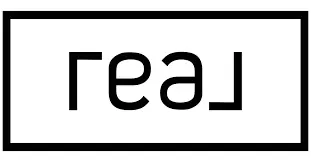3 Beds
2 Baths
1,314 SqFt
3 Beds
2 Baths
1,314 SqFt
Key Details
Property Type Single Family Home
Sub Type Detached
Listing Status Active
Purchase Type For Sale
Square Footage 1,314 sqft
Price per Sqft $414
MLS Listing ID IV25093184
Style Detached
Bedrooms 3
Full Baths 2
HOA Y/N No
Year Built 1961
Lot Size 7,405 Sqft
Acres 0.17
Property Sub-Type Detached
Property Description
Located on the border of Cathedral City and Rancho Mirage, this home is close to shopping, dining, golf courses, and minutes from vibrant Palm Springs. All with NO HOA! This inviting 3-bedroom, 2-bath residence offers 1,314 square feet of comfortable living space on a generous 7,405 square foot lot. The home features a bright, open floor plan with a spacious living area perfect for relaxing or entertaining. The kitchen offers ample cabinet storage and flows easily into the dining area. The kitchen features a newer microwave, stove, garbage disposal, dishwasher and oven. A two-car garage and extended driveway provide convenient parking for numerous vehicles. Whether you're looking for a full-time residence, a vacation home, or an investment opportunity, 69877 Papaya Ln offers excellent value and endless possibilities. RECENT UPGRADES: 1-year old R-30 insulation in the attic and automatic attic fan to help with electric bills. Newer central air conditioning units. Newer sprinkler system control box. New electrical outlets. New washer and dryer. New interior and exterior paint and new stucco. New toilets, vanities, sinks and faucets in the bathrooms. New lights and fans in the kitchen, the primary bedroom and living room. New Brinks alarms system and doorbell. Newer dual pane vinyl framed windows throughout.
Location
State CA
County Riverside
Area Riv Cty-Cathedral City (92234)
Interior
Interior Features Attic Fan
Cooling Central Forced Air
Flooring Carpet, Tile
Equipment Dishwasher, Disposal, Microwave, Refrigerator, Gas Oven, Gas Range
Appliance Dishwasher, Disposal, Microwave, Refrigerator, Gas Oven, Gas Range
Laundry Garage
Exterior
Parking Features Garage
Garage Spaces 2.0
Fence Wood
Pool Below Ground, Private, Permits
Utilities Available Electricity Connected, Natural Gas Connected, Water Connected
View Mountains/Hills
Roof Type Composition
Total Parking Spaces 2
Building
Lot Description Curbs
Story 1
Lot Size Range 4000-7499 SF
Sewer Conventional Septic
Water Public
Architectural Style Ranch, Traditional
Level or Stories 1 Story
Others
Monthly Total Fees $260
Miscellaneous Suburban
Acceptable Financing Cash, Conventional, FHA, VA, Cash To New Loan
Listing Terms Cash, Conventional, FHA, VA, Cash To New Loan
Special Listing Condition Standard

"My job is to find and attract mastery-based agents to the office, protect the culture, and make sure everyone is happy! "






