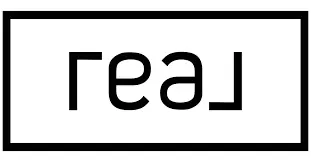6 Beds
4 Baths
4,260 SqFt
6 Beds
4 Baths
4,260 SqFt
OPEN HOUSE
Sat May 03, 12:00pm - 3:00pm
Key Details
Property Type Single Family Home
Sub Type Detached
Listing Status Active
Purchase Type For Sale
Square Footage 4,260 sqft
Price per Sqft $387
MLS Listing ID OC25091213
Style Detached
Bedrooms 6
Full Baths 3
Half Baths 1
Construction Status Turnkey,Updated/Remodeled
HOA Fees $240/mo
HOA Y/N Yes
Year Built 2015
Lot Size 1.110 Acres
Acres 1.11
Property Sub-Type Detached
Property Description
Welcome to refined living in the desirable Woodcrest community. This stunning Estates Collection residence offers a grand traditional floor plan paired with modern elegance, all situated on a spacious and flat one-acre lotproviding the perfect canvas to create your dream backyard oasis. Step inside to discover a beautifully updated interior featuring a gourmet kitchen equipped with a Sub-Zero refrigerator, high-end KitchenAid appliances, quartz countertops and a butlers pantry complete with a separate prep area, second dishwasher, wine/beverage fridge and a stylish coffee bar. The open layout flows effortlessly with built-in surround sound, creating the ideal ambiance whether you're relaxing at home or entertaining guests. The massive primary suite is conveniently located on the first floor, with direct access to the backyard. Indulge in the luxurious primary bathroom boasting quartz dual vanities, a separate tub and shower, a dedicated vanity area, and a custom walk-in closet with built-in organizers. A secondary downstairs bedroom offers the perfect space for a home office or guest room. Upstairs, you'll find four generously sized bedrooms, two additional full bathrooms, and a versatile loft spaceideal for a playroom, media area, or second living room. Storage abounds throughout the home, including a spacious 4-car garage. With a blank-slate yard ready for your vision, theres room to build it allan ADU, RV garage, sports court, pool, spa, or pool housewithout compromise. Experience the best of both luxury and opportunity in this growing community, with easy access to the I-215 and 91 freeways. Dont miss this exceptional homeschedule your private tour today and imagine the possibilities!
Location
State CA
County Riverside
Area Riv Cty-Riverside (92504)
Interior
Interior Features Pantry, Recessed Lighting, Two Story Ceilings
Cooling Central Forced Air
Fireplaces Type FP in Family Room, Fire Pit
Equipment Dishwasher, Disposal, Refrigerator, Double Oven, Gas Stove, Gas Range
Appliance Dishwasher, Disposal, Refrigerator, Double Oven, Gas Stove, Gas Range
Laundry Laundry Room, Inside
Exterior
Parking Features Direct Garage Access, Garage
Garage Spaces 4.0
Community Features Horse Trails
Complex Features Horse Trails
Utilities Available Cable Available, Electricity Connected, Phone Available, Water Connected
View Mountains/Hills
Total Parking Spaces 4
Building
Story 2
Sewer Unknown
Water Public
Architectural Style Traditional
Level or Stories 2 Story
Construction Status Turnkey,Updated/Remodeled
Others
Monthly Total Fees $255
Acceptable Financing Cash, Conventional, Cash To New Loan
Listing Terms Cash, Conventional, Cash To New Loan
Special Listing Condition Standard
Virtual Tour https://www.wellcomemat.com/mls/54fbb3bc92981m481

"My job is to find and attract mastery-based agents to the office, protect the culture, and make sure everyone is happy! "






