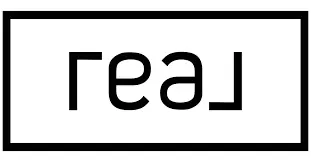2 Beds
2 Baths
1,254 SqFt
2 Beds
2 Baths
1,254 SqFt
Key Details
Property Type Condo
Sub Type Other
Listing Status Active
Purchase Type For Sale
Square Footage 1,254 sqft
Price per Sqft $302
MLS Listing ID 250025465
Style All Other Attached
Bedrooms 2
Full Baths 1
Half Baths 1
Construction Status Updated/Remodeled
HOA Fees $385/mo
HOA Y/N Yes
Year Built 1993
Lot Size 4,791 Sqft
Acres 0.11
Property Sub-Type Other
Property Description
Location
State CA
County Riverside
Area Riv Cty-Banning (92220)
Building/Complex Name Sun Lakes Country Club
Rooms
Family Room 10x10
Master Bedroom 10x10
Bedroom 2 10x10
Living Room 10x10
Dining Room 10x10
Kitchen 10x10
Interior
Interior Features Bathtub, Ceiling Fan, Copper Plumbing Partial, Pantry, Remodeled Kitchen, Shower, Shower in Tub, Cathedral-Vaulted Ceiling, Furnished
Heating Natural Gas
Cooling Central Forced Air
Flooring Carpet, Laminate
Fireplaces Number 1
Fireplaces Type FP in Living Room
Equipment Dishwasher, Disposal, Dryer, Garage Door Opener, Microwave, Built In Range, Energy Star Appliances, Ice Maker, Barbecue, Gas Cooking
Steps No
Appliance Dishwasher, Disposal, Dryer, Garage Door Opener, Microwave, Built In Range, Energy Star Appliances, Ice Maker, Barbecue, Gas Cooking
Laundry Garage
Exterior
Exterior Feature Stucco
Parking Features Attached
Garage Spaces 2.0
Fence Full
Pool Community/Common
Utilities Available Electricity Available, Electricity Connected, Natural Gas Connected, Sewer Connected, Water Connected
Roof Type Tile/Clay
Total Parking Spaces 4
Building
Lot Description Corner Lot, Sidewalks
Story 1
Lot Size Range 1-3999 SF
Sewer Sewer Connected
Water Meter on Property
Architectural Style Mediterranean/Spanish
Level or Stories 1 Story
Construction Status Updated/Remodeled
Others
Senior Community 55 and Up
Age Restriction 55
Ownership Other/Remarks
Monthly Total Fees $385
Acceptable Financing Cash, Cash To New Loan
Listing Terms Cash, Cash To New Loan
Special Listing Condition Third Party Approval
Virtual Tour https://www.propertypanorama.com/instaview/snd/250025465

"My job is to find and attract mastery-based agents to the office, protect the culture, and make sure everyone is happy! "






