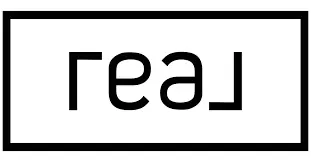3 Beds
3 Baths
2,729 SqFt
3 Beds
3 Baths
2,729 SqFt
Key Details
Property Type Single Family Home
Sub Type Detached
Listing Status Active
Purchase Type For Sale
Square Footage 2,729 sqft
Price per Sqft $475
MLS Listing ID PI25040908
Style Detached
Bedrooms 3
Full Baths 2
Half Baths 1
HOA Y/N No
Year Built 1986
Lot Size 10,000 Sqft
Acres 0.2296
Property Sub-Type Detached
Property Description
Perched gracefully on a 0.23-acre lot amidst Cambrias iconic Monterey Pines, Vista del Pino is a tri-level sanctuary capturing the essence of timeless coastal elegance. Gaze out across sweeping ocean vistas and tranquil pines from every room. This meticulously crafted three-bedroom, three-bathroom residencean expression of architectural harmonyfeatures soaring wooden plank ceilings, a fully enclosed sunroom, and skylights throughout. Step onto the wrap-around balcony and be enveloped by 360-degree viewsa perfect setting for morning reflections or golden hour reveries. Ascend to the upper level, where the primary suitewith panoramic viewsmerges with the soothing comforts of an oversized ensuite bath, complete with a jetted soaking tub. Outdoors, a tiered garden invites creativity and connection with the landan idyllic canvas for green thumbs. A private drive leads to a freshly painted two-car garage, adjacent parking, and a versatile basement flex space. Vista del Pino offers a rare opportunity to live in a serene retreat that harmonizes with the land, the sea, and the enduring spirit of Cambria.
Location
State CA
County San Luis Obispo
Area Cambria (93428)
Interior
Interior Features 2 Staircases, Balcony, Beamed Ceilings, Laminate Counters, Living Room Balcony, Living Room Deck Attached, Partially Furnished, Tile Counters
Flooring Carpet, Linoleum/Vinyl
Fireplaces Type Gas, Great Room, Masonry, Raised Hearth
Equipment Dishwasher, Disposal, Dryer, Microwave, Refrigerator, Trash Compactor, Washer, Water Softener, Convection Oven, Electric Oven, Gas Stove, Ice Maker, Self Cleaning Oven, Vented Exhaust Fan, Barbecue, Water Line to Refr
Appliance Dishwasher, Disposal, Dryer, Microwave, Refrigerator, Trash Compactor, Washer, Water Softener, Convection Oven, Electric Oven, Gas Stove, Ice Maker, Self Cleaning Oven, Vented Exhaust Fan, Barbecue, Water Line to Refr
Laundry Laundry Room, Inside
Exterior
Exterior Feature Wood, Concrete
Parking Features Garage - Two Door, Garage Door Opener
Garage Spaces 2.0
Fence Average Condition, Chain Link
Utilities Available Cable Available, Electricity Connected, Natural Gas Connected, Phone Available, Underground Utilities, Sewer Connected, Water Connected
View Mountains/Hills, Ocean, Panoramic, Meadow, Trees/Woods
Roof Type Composition
Total Parking Spaces 5
Building
Lot Description Landscaped
Story 3
Lot Size Range 7500-10889 SF
Sewer Public Sewer
Water Public
Architectural Style Custom Built
Level or Stories 3 Story
Others
Miscellaneous Preserve/Public Land,Rural
Acceptable Financing Cash, Conventional, Cash To New Loan
Listing Terms Cash, Conventional, Cash To New Loan
Special Listing Condition Standard

"My job is to find and attract mastery-based agents to the office, protect the culture, and make sure everyone is happy! "






